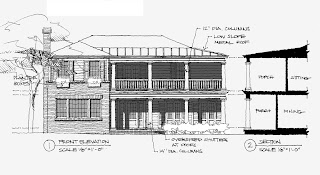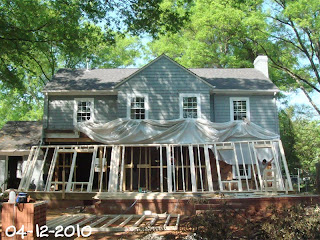we love repeat customers! yesterday i met with a client from 2008 who had really wonderful compliments for us on her breakfast room, deck, and garage access. i loved catching up with her and chatting about some new projects for her beautiful home.
and i thought it would be fun to re-visit the work we did on their home in 2008. to summarize, this family was dealing with some tricky interior layout issues and the fact that their main living spaces were completely cut off from their backyard by the basement level garage and driveway access. we designed a generous deck - a bit tricky given the vehicle clearance and structural span issues! - as well as some interior renovations.
we created the 'deck' with refined details in mind. the structure is carefully trimmed out in the same language as the existing georgian. the walking surface is a high quality ipe hardwood with concealed fasteners, so there are no visible screws and no stain required. a local iron artist fashioned the custom rails.
a quick reminder of the 'before':
and some details of the 'after':
inside the home, we shifted the wall between the family room and dining room. the wall is designed as a 'thick wall' with built-ins and double pocket doors so that the kitchen can be very open to the family room. we were successful in maintaining the more formal alignments of the georgian family room and accurately matching the existing trim and paneling details.
shifting the wall location created some breathing room in the kitchen and allowed us a generous breakfast room that opens up to the new deck with a large expanse of glass doors and transoms in the language of the other fenestration on the back of the house. the 'thick wall' and breakfast room also mediate the transition from the more formal dining and family room adjacencies to the less formal kitchen.
spring 2008
this family needed an interior upfit to their breakfast room as well as an exterior transition to their backyard, which was one story down. we needed to mediate the entry to their garage below, so there were some complicated vehicle clearance issues. most importantly, they wanted their exterior space detailed consistent with their beautiful georgian, and much nicer than a 'deck.' here is a 'before' photo of the exterior:

































